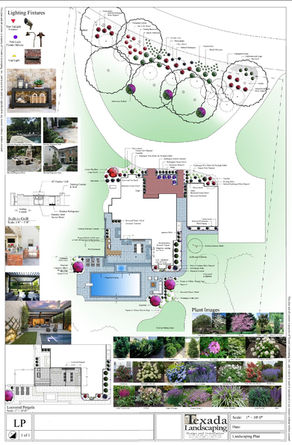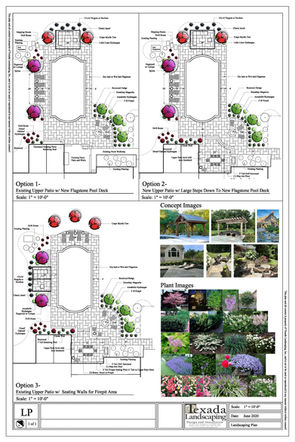Design
Design Process & Pricing
Initial Consult Meeting: Our on-staff landscape architects will consult with you, listen to your desires, guide you and design your perfect plan. If you use Texada to install the designed project, your design fee will be credited towards the installation cost.
Design Fee: We will then prepare a design proposal outlining those ideas and project scope. The design fee is based on the scope of the project.
Landscape Design Fee Breakdown – Concept Drawings
Base Design Fees – Planting Designs Only
Project Size Description Fee Range
Initial Property Information Collection, Base Plan Drafting $150 - $250
Small Front yard, courtyard, or under 1,000 sq. ft. $500 – $800
Medium Front & back yard or 1,000–3,000 sq. ft. $800 – $2,200
Large Full property or over 3,000 sq. ft. $2,200 – $3,500+
Includes: Planting layout, plant schedule, basic layout (no detailed construction drawings), initial installation estimate.
• If the client has Texada Landscaping install the planting plan 50% of the paid in full
design fee will be credited towards the planting invoice.
________________________________________
Add-On Fees – Hardscaping Elements (Per Feature)
Walkways + $150 – $300
Patios + $300 – $600
Driveways + $300 – $700
Decks + $300 – $800
Pools / Water Features + $750 – $1,500+
Retaining Walls + $250 – $500
Lighting Concept + $150 – $300
Add-ons cover layout integration, conceptual styling, and suggested materials (no construction specs).
________________________________________
Optional Services
Site Visit & Consultation $100 – $250
Revisions (after 1st draft) $95 – $285 per revision
Notes:
• All pricing is for conceptual design only, not construction documents.
• Final fee may vary based on site complexity, access, grading, and client requirements.
• A formal quote is provided after an initial consultation.
Design and Budget: Once the proposal is approved, a concept plan will be designed to include the perfect plantings, beautiful hardscape and amazing lighting options. We can also plan for the landscape as it matures and even accommodate future desires, like a pool or patio expansion. Once the concept plan is complete, we will meet with you to review the design, discuss project phasing and make revisions if necessary. A project installation proposal will then be prepared and presented.
Installation: Once the installation proposal has been signed, we will schedule the installation project and pull any necessary permits. Throughout the construction of your landscape, we’ll respect your property and keep our workspace clean and orderly. We’ll arrive on time and complete your project on schedule and on budget.















